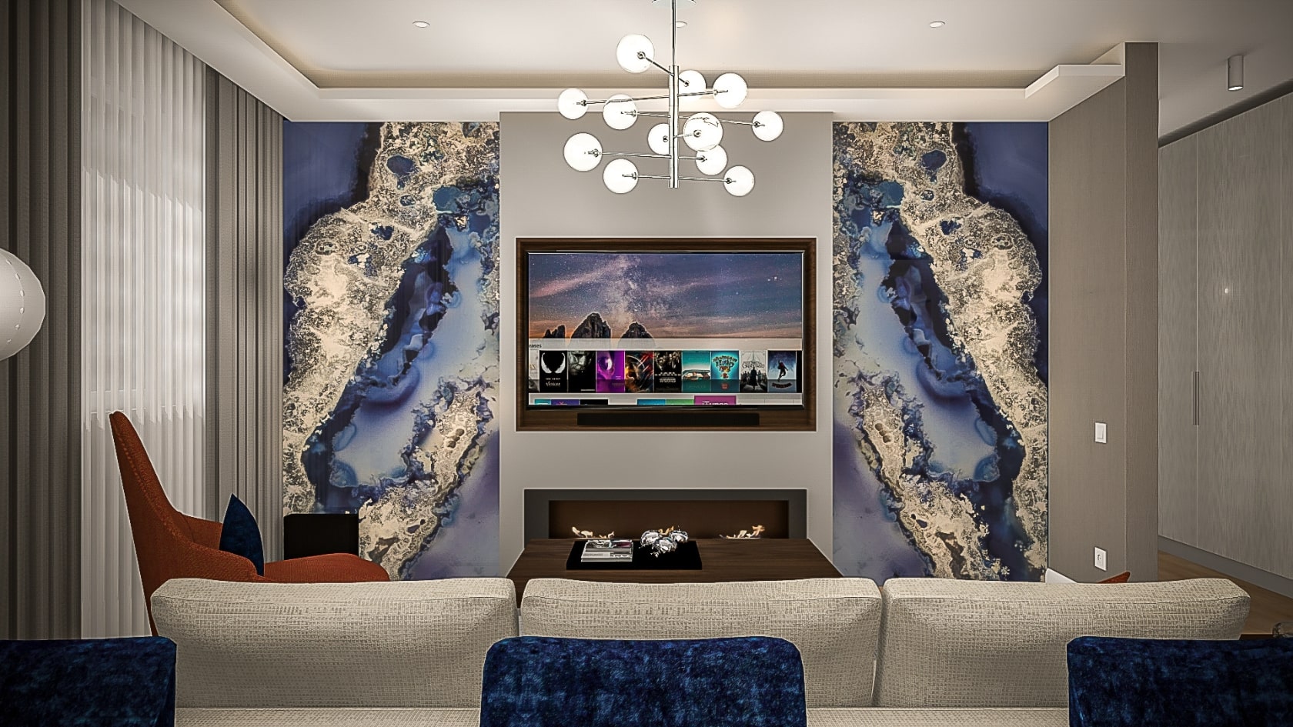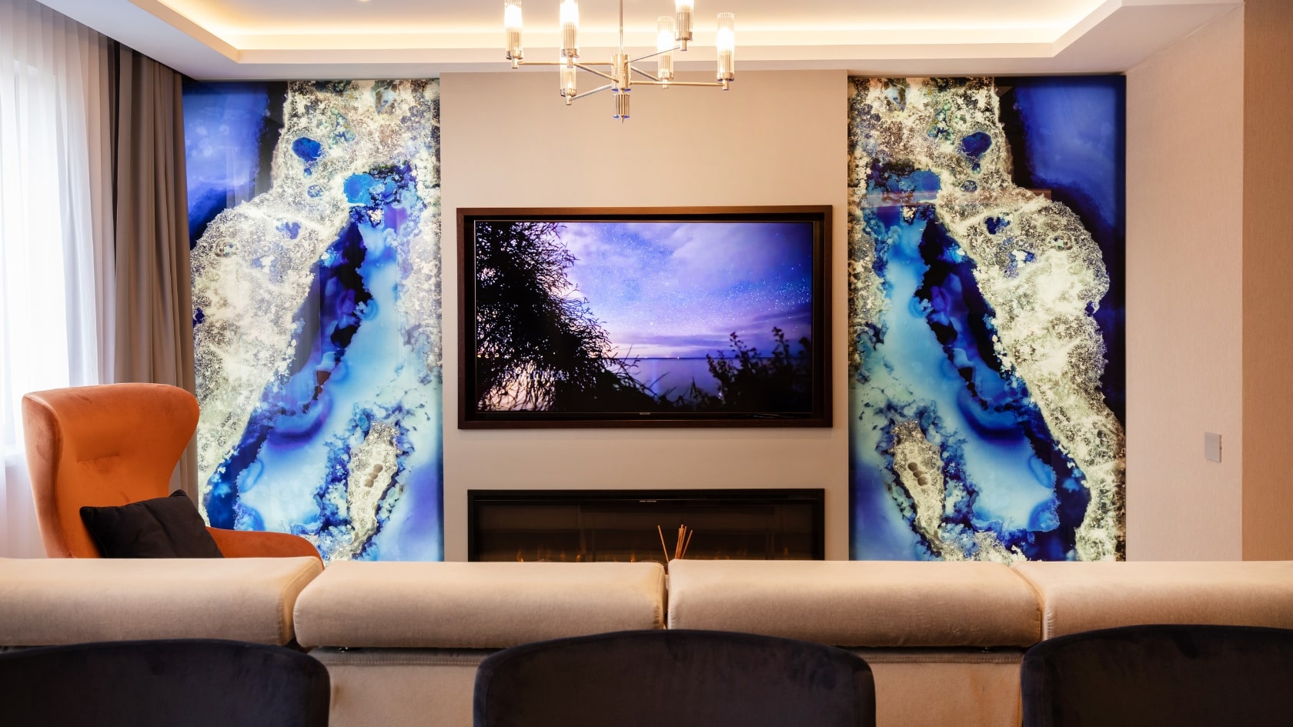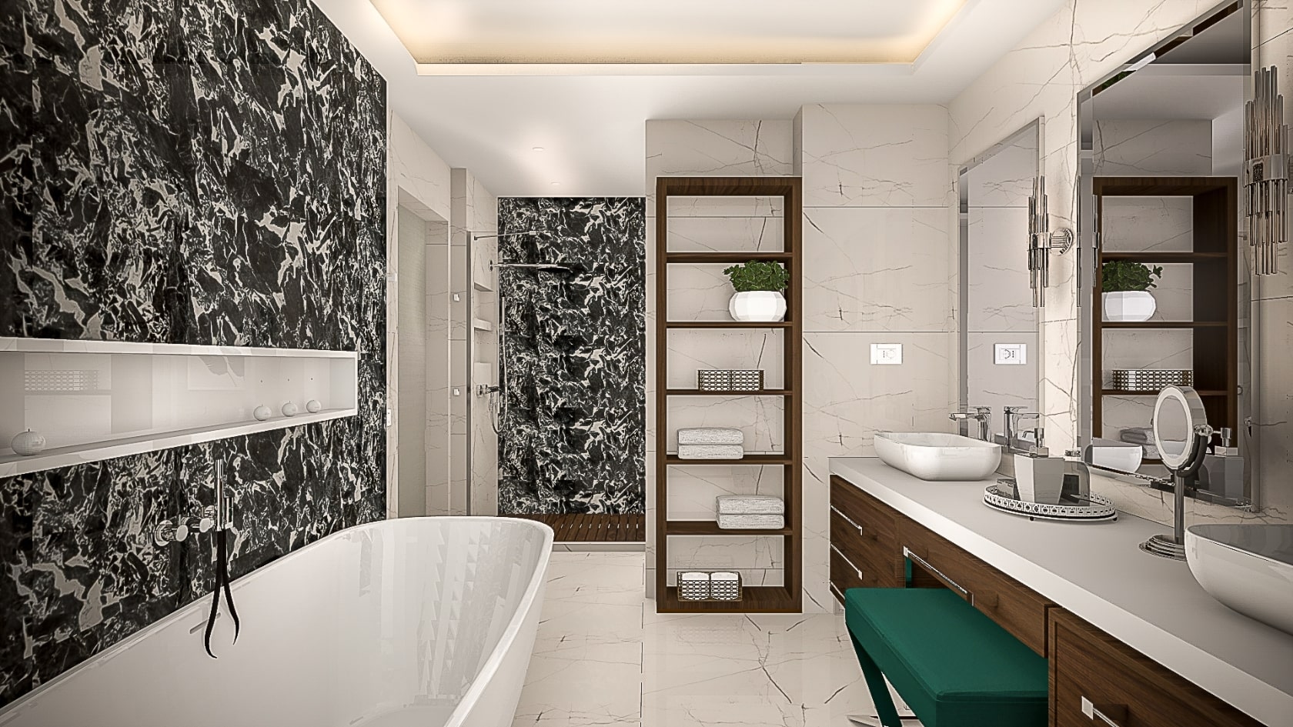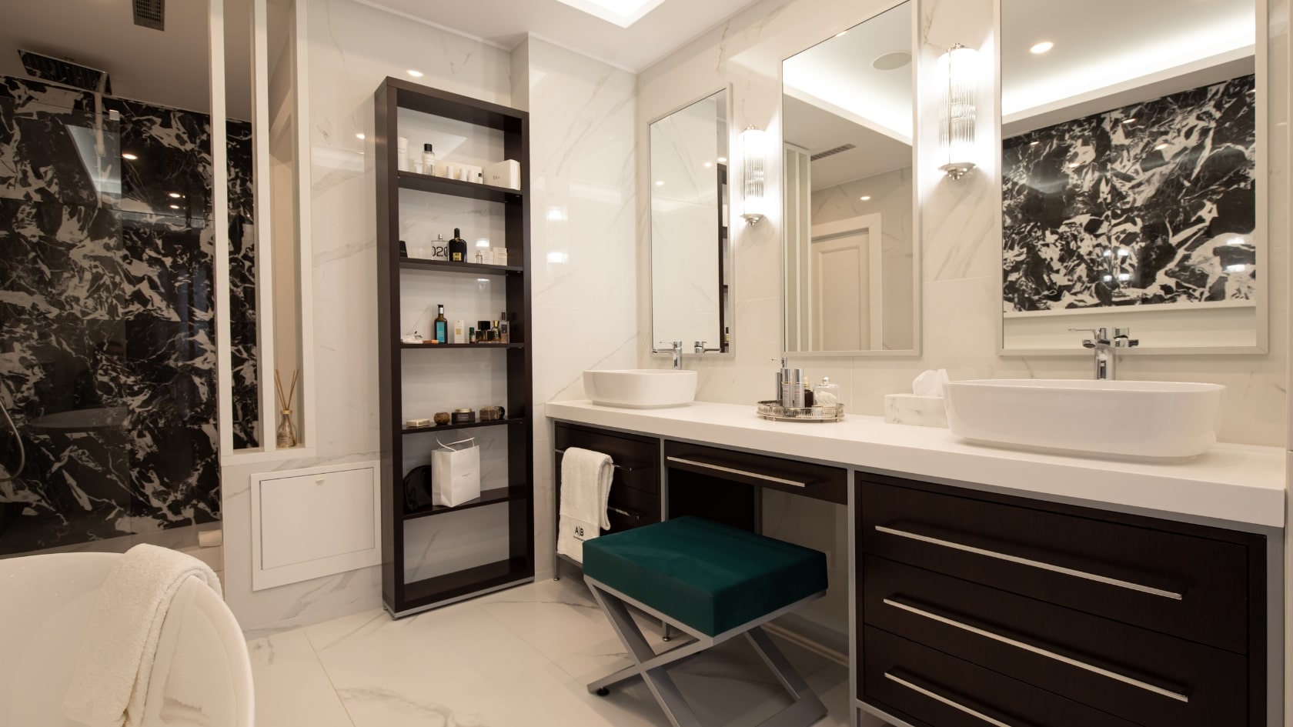A PART OF
OUR PROCESS
arhAB design studio
A COMPLETELY PERSONALIZED APPROACH
On the occasion of your request, we would like to present our completely personalized approach for each project we get involved in. With passion and creativity for what we do, we are by your side to create unique and memorable spaces that adapt to your lifestyle and dynamics.
We understand that each person has unique needs, tastes, and preferences, so for each arrangement, we make sure to go through a few standard steps aimed at giving us a much better understanding of your desires and preferences.
All for you
STAGE I
MOODBOARD
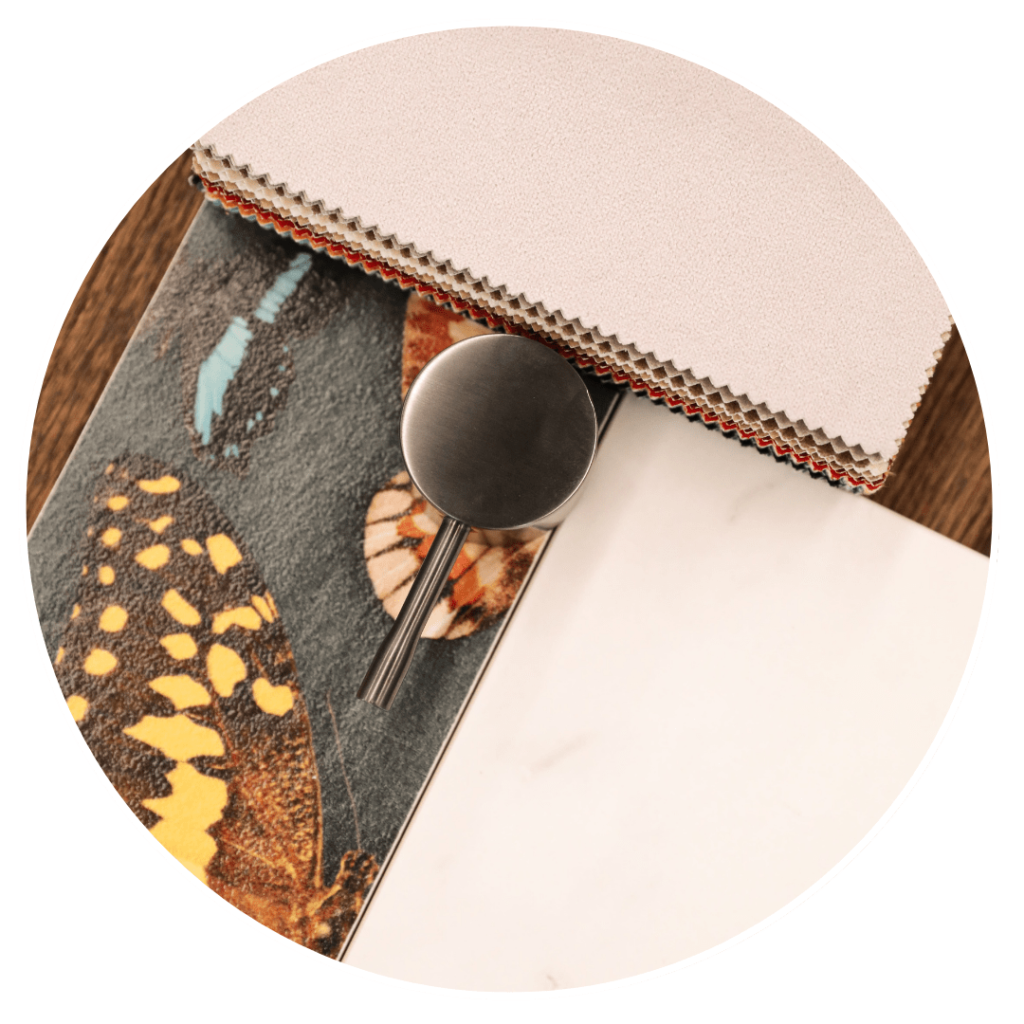
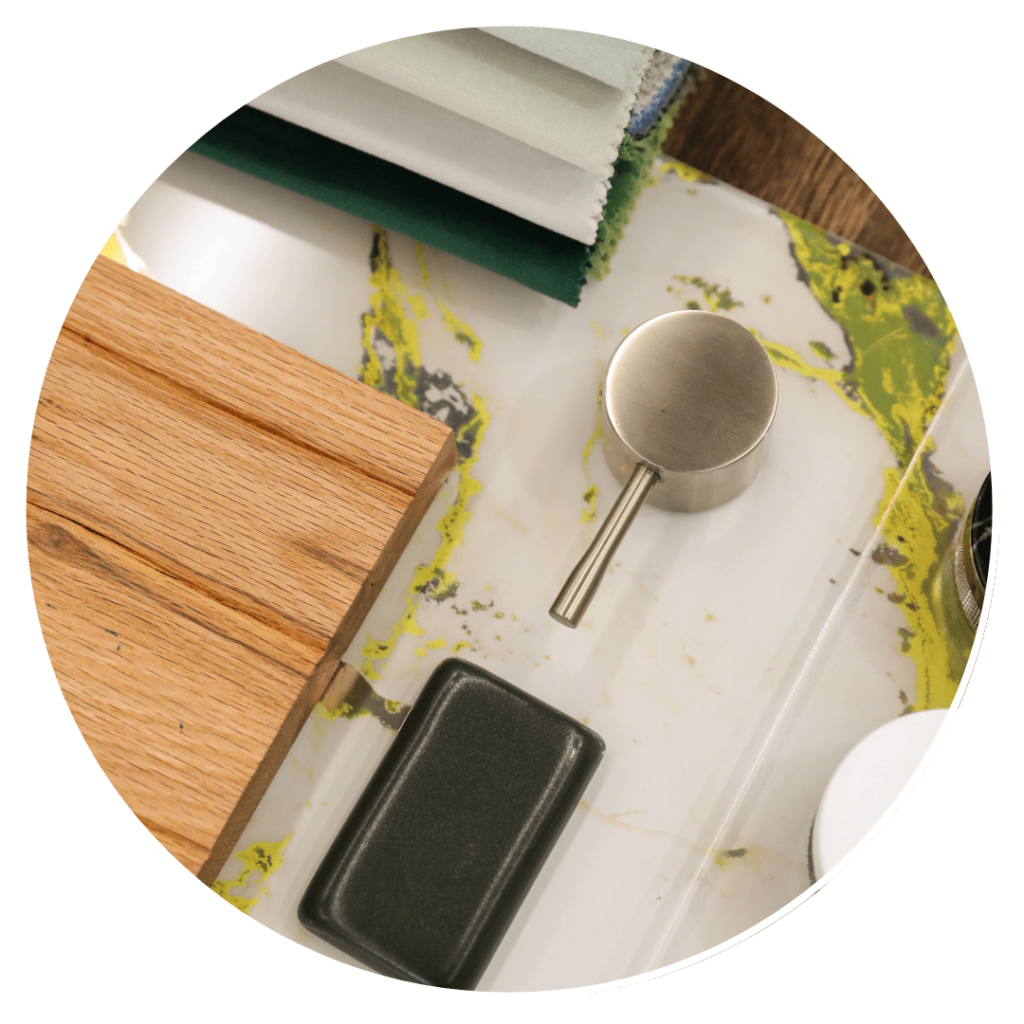
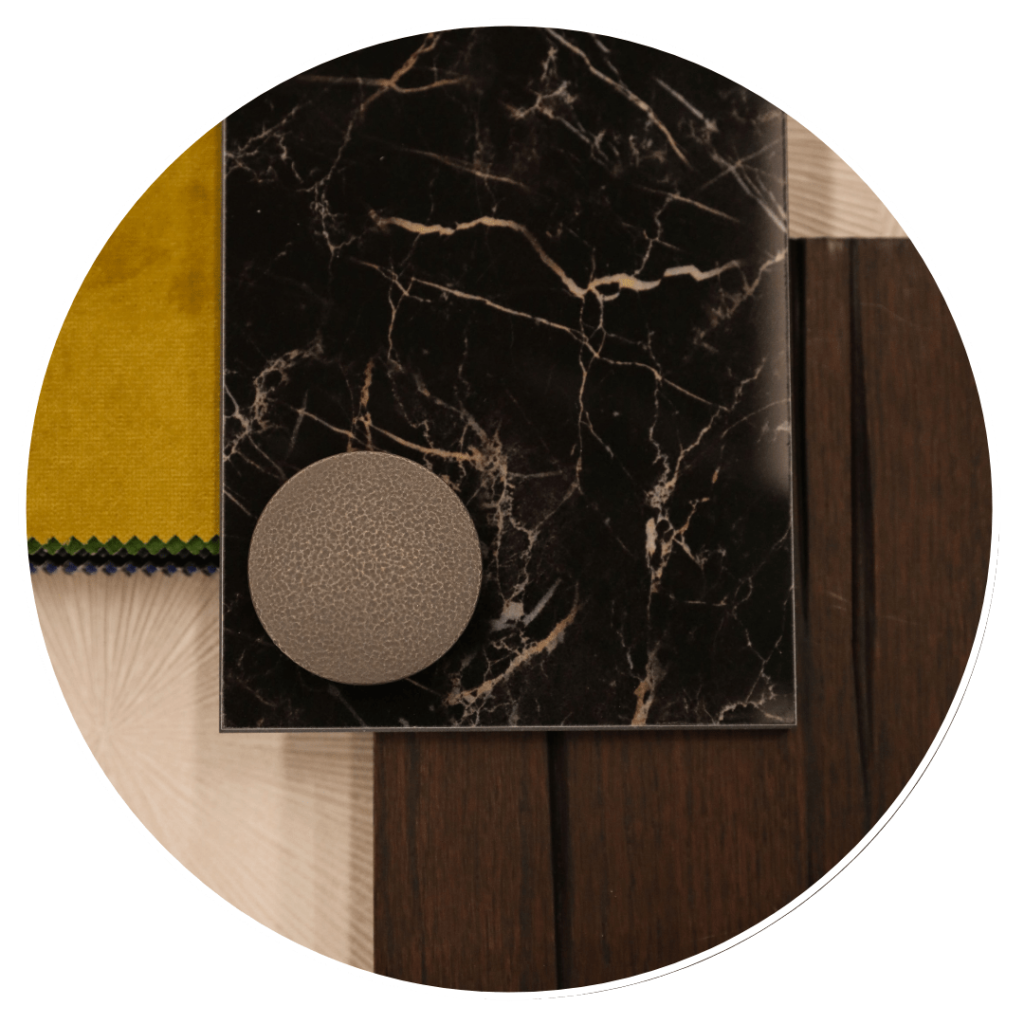
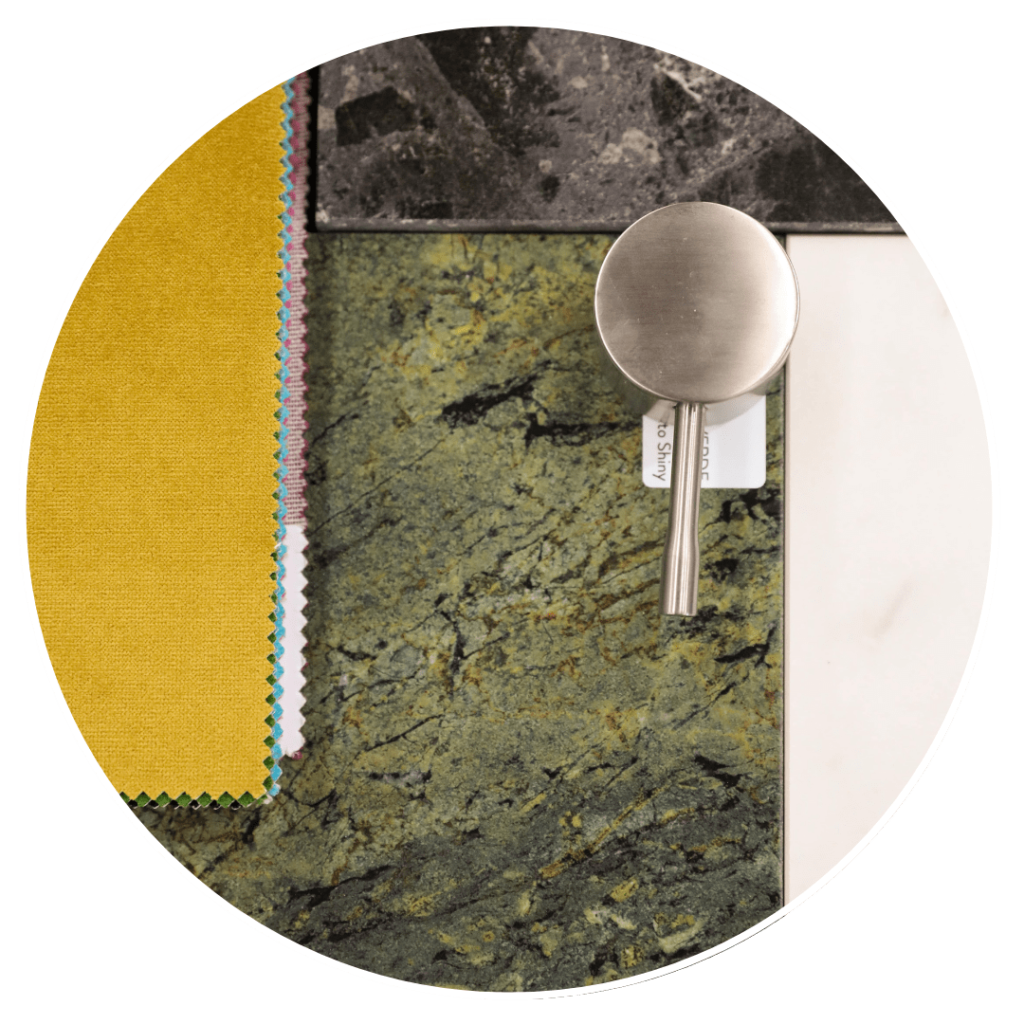
The first important step is creating a moodboard, which represents an excellent way to visualize the style and atmosphere you want to bring into your home. We work closely with you to learn all your preferences regarding colors, textures, materials, and desired styles. This step is the best way for us to make sure we are on the same page and understand the direction you want to follow perfectly.
STAGE II
THE SPACE PLAN




This stage aims to understand the details of the space in order to accurately transform your vision into reality. Our team of designers will dedicate themselves to understanding the structure and technical aspects of your home. We will carry out a detailed analysis of the architecture, measurements, and existing conditions, and based on this survey, we will create a detailed plan of the space, taking into account all the requirements and preferences expressed in our previous discussions.
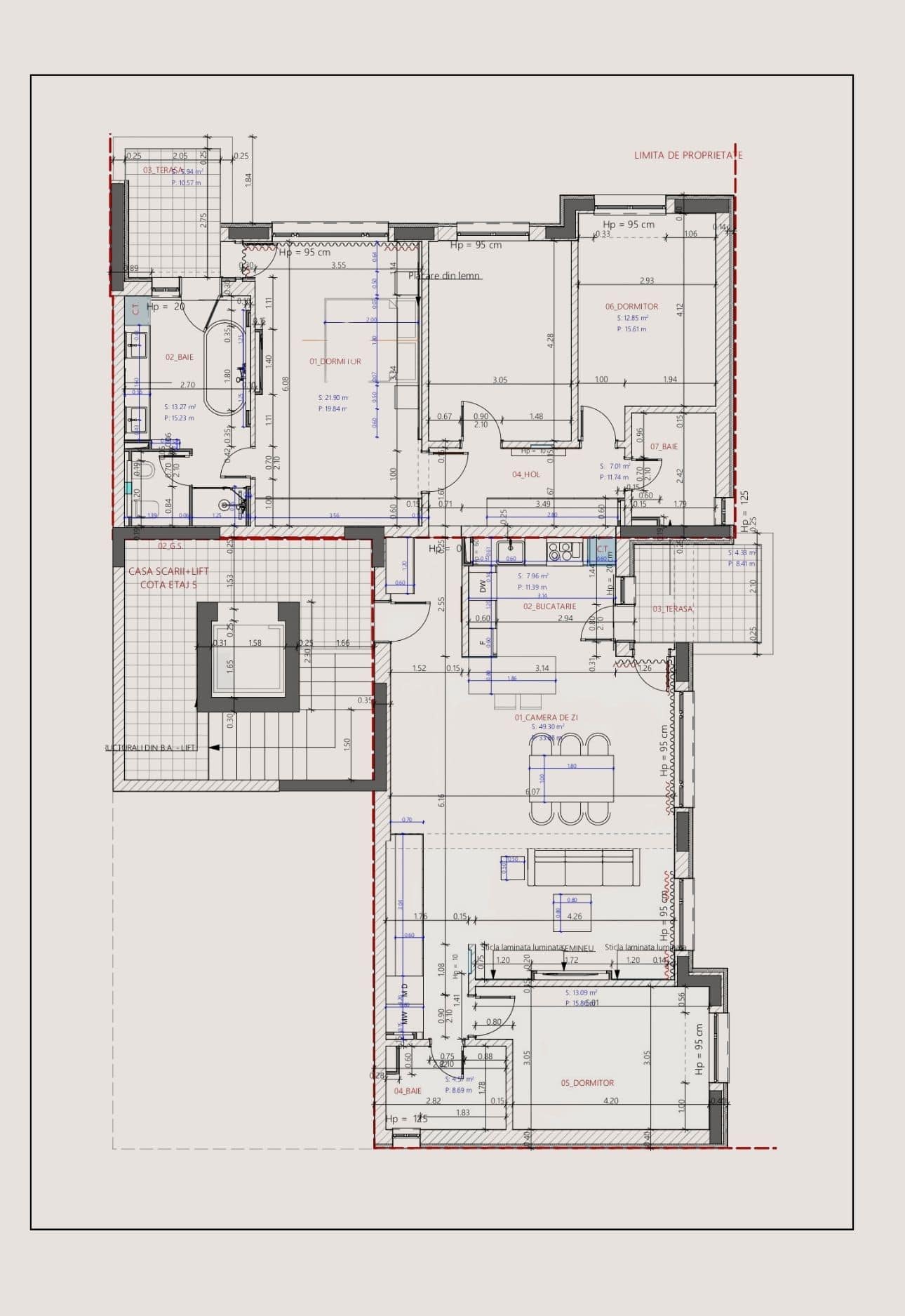
STAGE III
INTERIOR FURNISHING
Starting from the created survey and considering the needs and preferences you have expressed, we will begin to design a detailed plan for furniture positioning and structuring. We will identify the appropriate furniture pieces for each area and place each element in the optimal location, with our goal being to maximize the utility of the space and ensure efficient flow in each room.
During this stage, we will take into account important aspects such as the size and shape of the furniture, its style and design, as well as ergonomics in relation to the specific needs of your vision.
FURNITURE PROPOSAL
FURNITURE PROPOSAL
FURNITURE PROPOSAL
STAGE IV
3D RENDERING





Perhaps one of the favorite stages for each client, the presentation of renderings aims to offer you the possibility to preview each designed space and at the same time familiarize yourself with the proposed design. We use advanced modeling and rendering techniques to create 3D images that accurately depict the details and atmosphere of each room. You will be able to observe the textures, colors, and proposed furniture in a realistic way, allowing you to get a clear idea of the final appearance your home will have.
Based on these initial renderings, you will have the opportunity to provide us with your feedback and suggestions. Afterward, we will discuss any adjustments and changes you wish to make in each room, with the ultimate goal of perfectly aligning with your expectations and preferences.
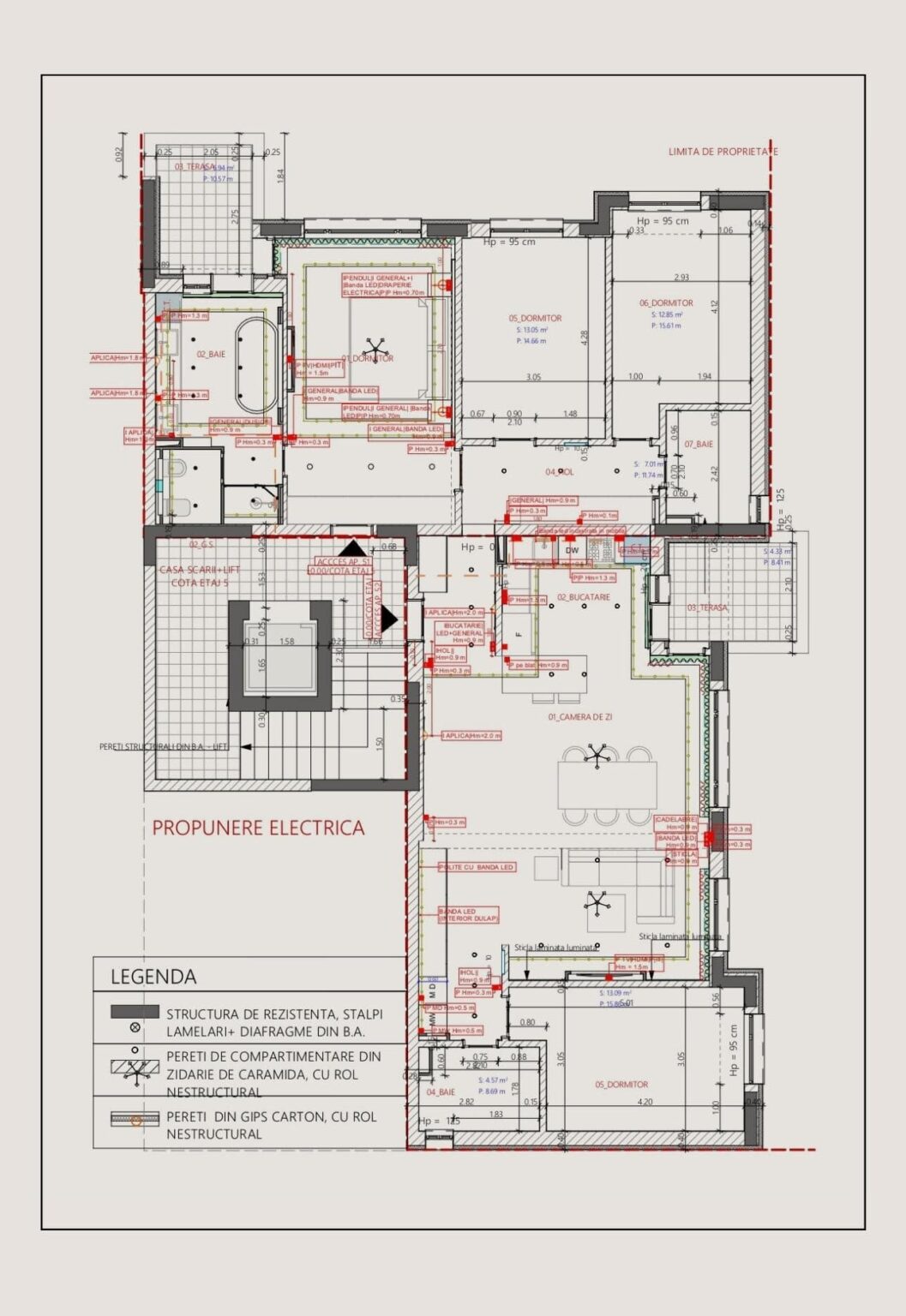
STAGE V
ELECTRIC PLAN
We create a detailed plan of the electrical circuits, identifying the optimal positioning of outlets, switches, lighting sources, and other specific elements.
Additionally, we will take into account all safety aspects, such as proper distribution of outlets and prevention of overloads. The electrical plan is designed with precision and attention to detail, ensuring a functional electrical system that is tailored to the needs of your home.
ELECTRIC PROPOSAL
ELECTRIC PROPOSAL
ELECTRIC PROPOSAL
STAGE VI
TECHNICAL SHEETS OF THE FURNITURE
In case you opt for our furniture design service, it’s time to present the technical data sheets for each piece created for your project. This stage is essential in providing you with all the necessary information about each element, from dimensions and materials used to finishes and technical details, with the pieces being perfectly tailored to your needs and tastes.
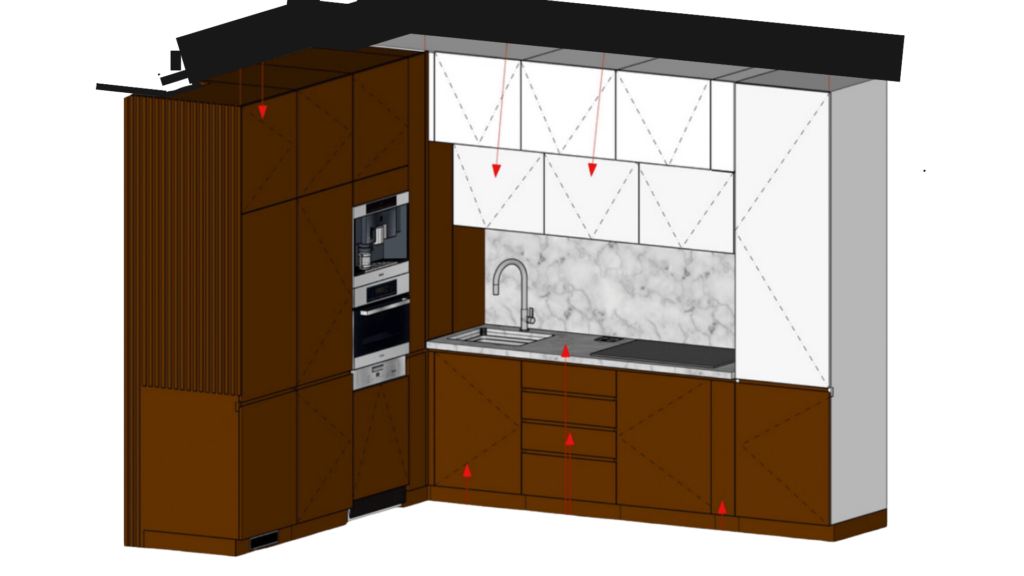
If you choose our furniture design service, it’s time to present the technical data sheets for each piece created for your project. This stage is essential in providing you with all the necessary information about each element, from dimensions and materials used to finishes and technical details, with the pieces being perfectly tailored to your needs and preferences.
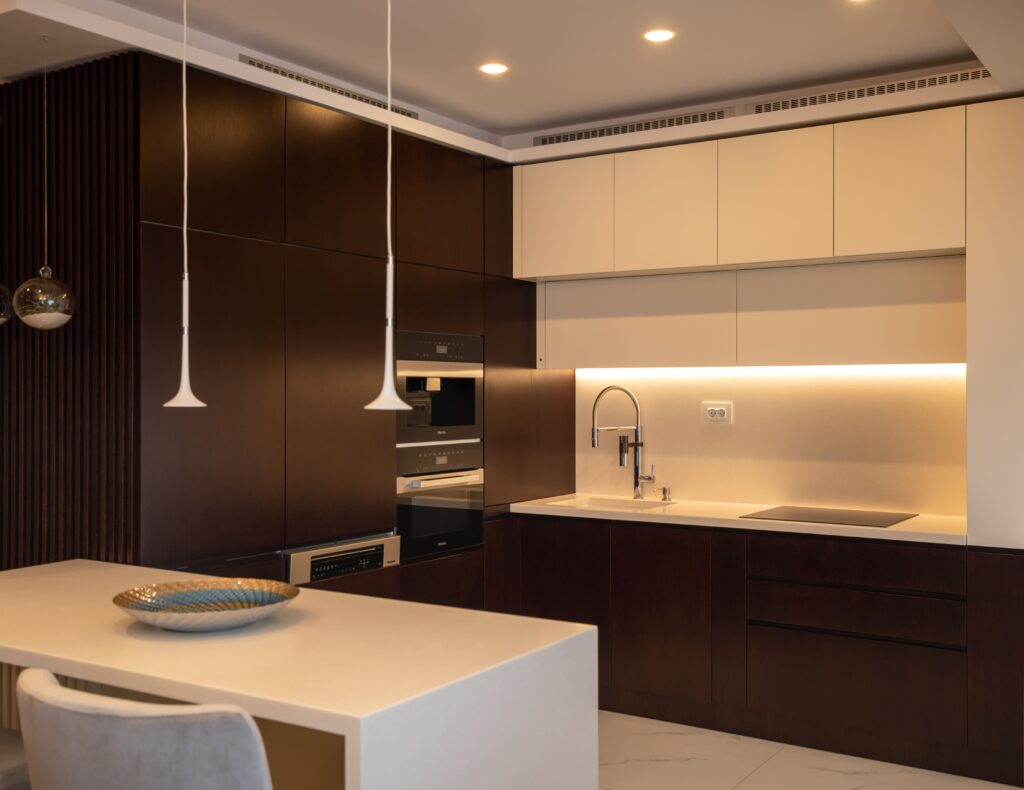
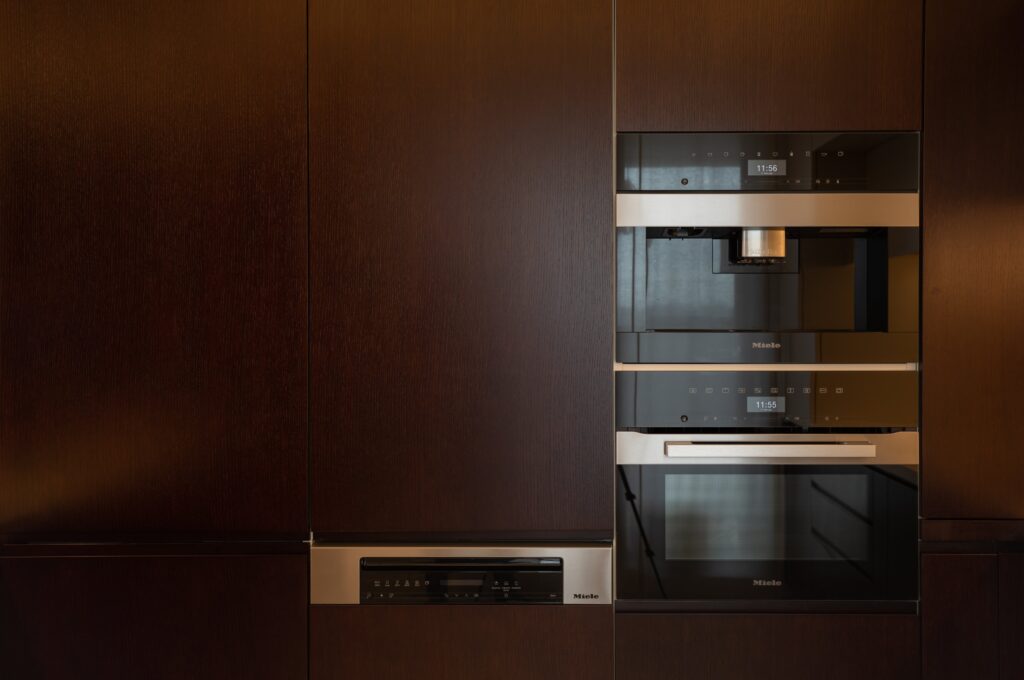
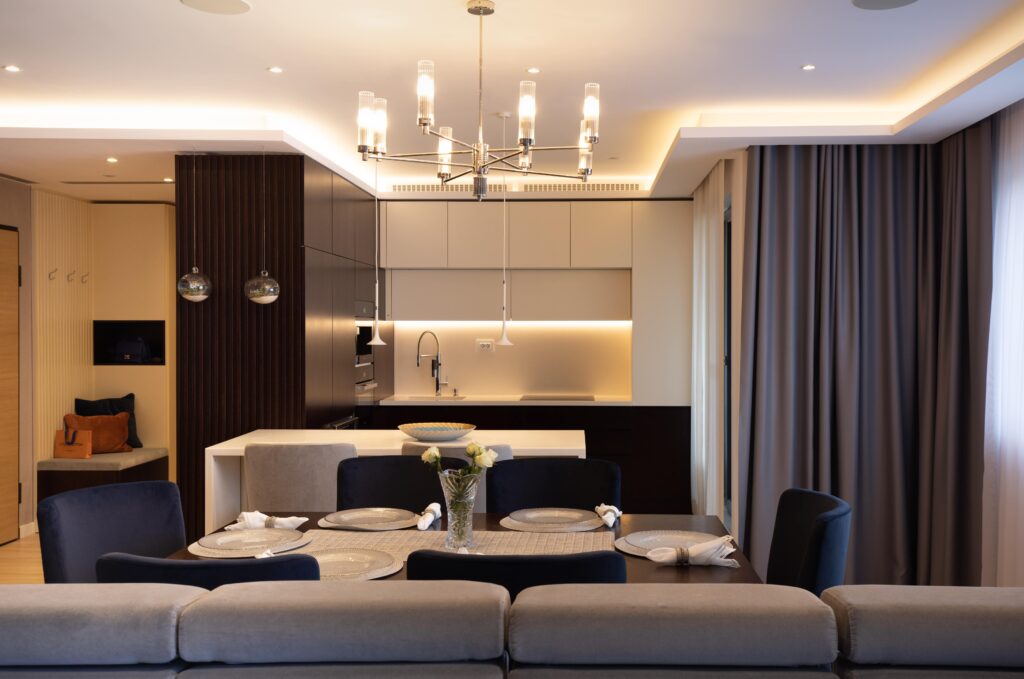
ETAPA VII
SUMMARY TABLE
The summary table is a detailed document that contains all the essential information related to your interior design project.
Within it, we will gather and organize all the relevant elements for your project, including architectural plans, sketches, color and material selections, technical specifications, and other associated documents. The summary table will provide a comprehensive and structured overview of the project, helping us communicate effectively and stay on the same wavelength with you throughout the process of acquiring each element and material.
PROJECT EVOLUTION
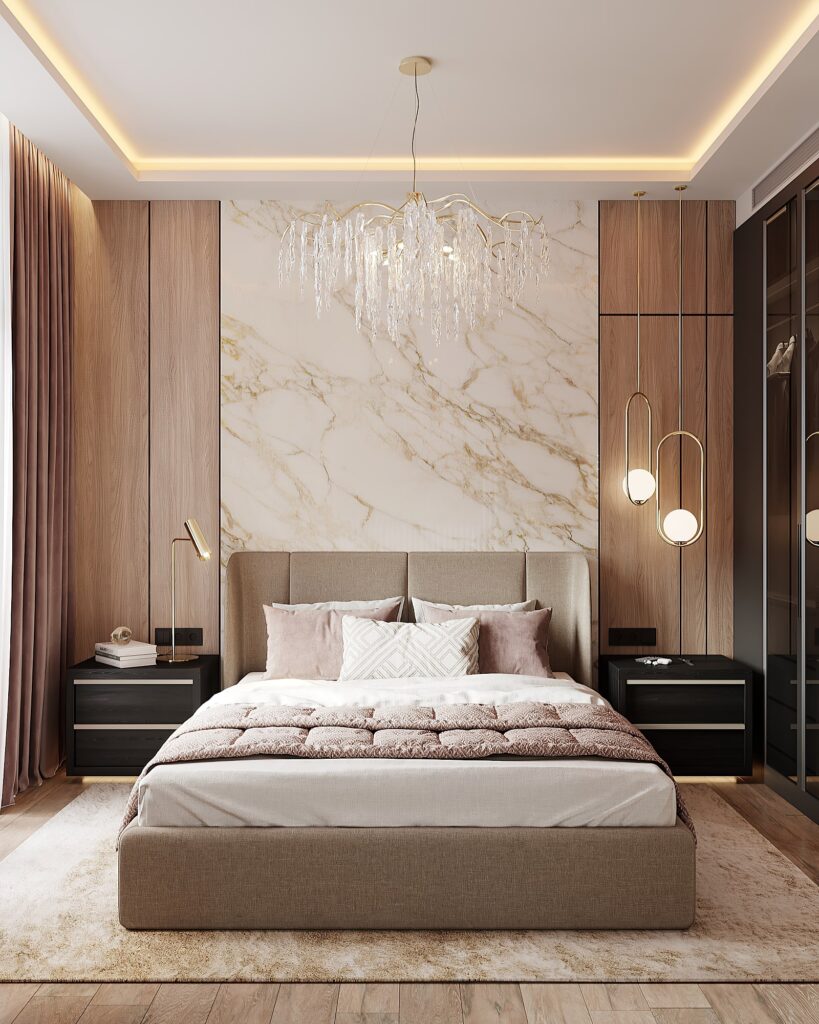
Having your confirmation for each previous stage, we begin to manage your project, ensuring that everything runs efficiently and that we progress rapidly towards the established goals. Each stage of the project is managed with care, making sure that the deadline and budget are strictly adhered to.
As the project advances, you will see how each detail materializes, and your home comes to life. Every step we take brings us closer to completing the arrangement of your living space and, consequently, turning your dream into reality.
