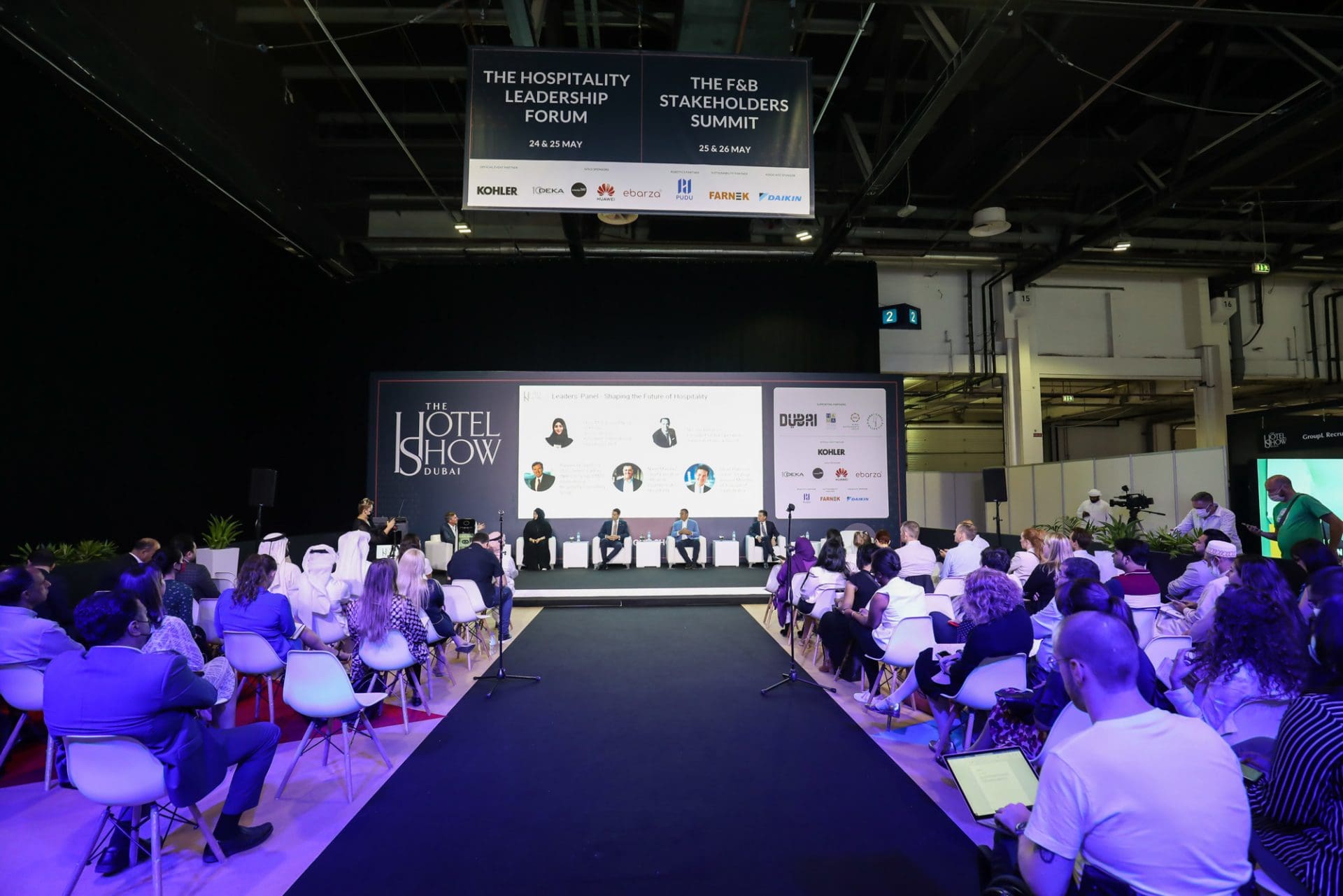
2015
Riyadh
Bizdu Adrian
120 m²
The earthy color palette, is visually friendly yet discreet at the same time, ensuring a bright and welcoming configuration. The living room consists of two complementary areas: the dining area and the relaxation area, the perfect place for an evening spent with loved ones.
Lighting fixtures set the atmosphere for each room and play a key role in creating the right mood. The kitchen furniture, made of painted MDF with milled golden matte accessories, boasts an elegance rarely found in a modern kitchen. The combination of white and gold gives this kitchen an airy and diaphanous appearance.
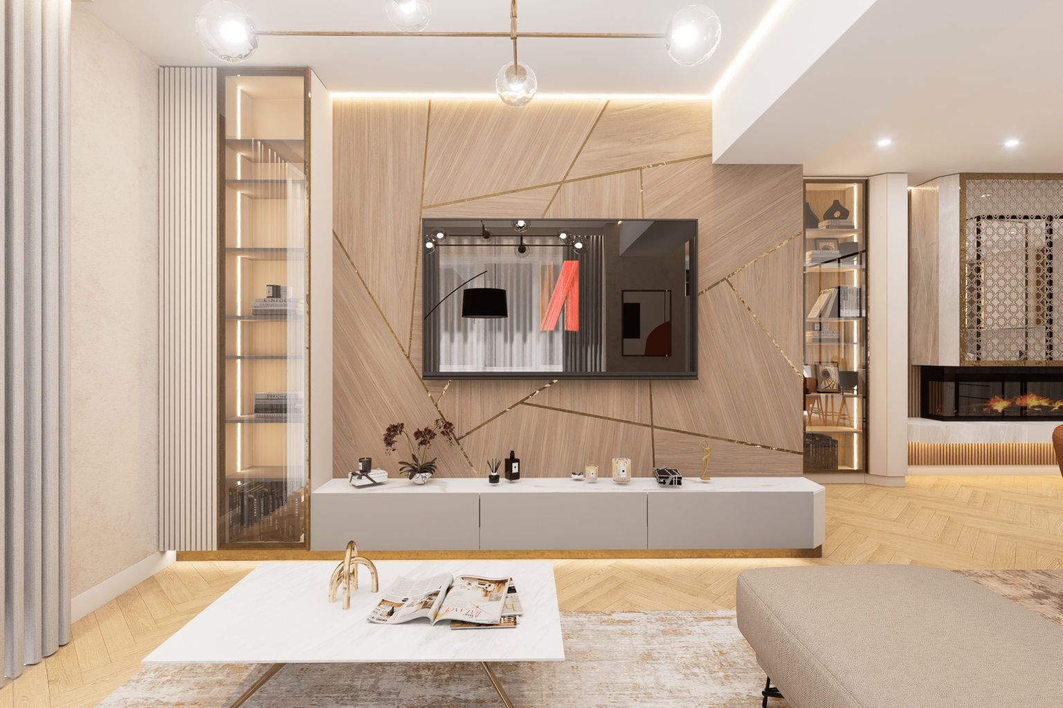
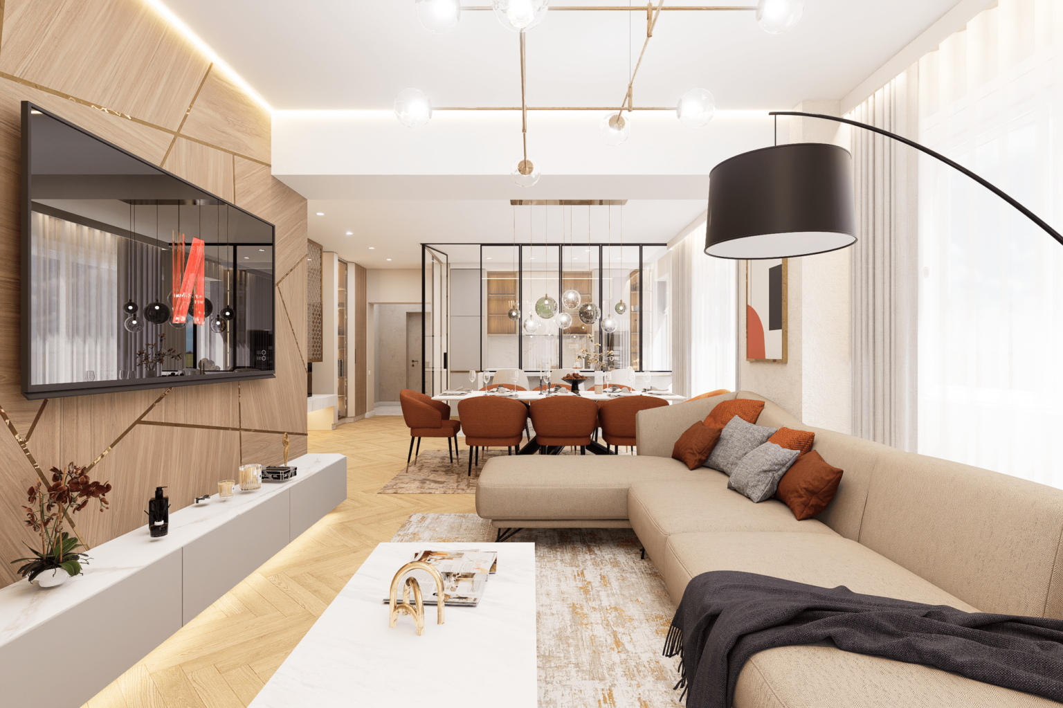
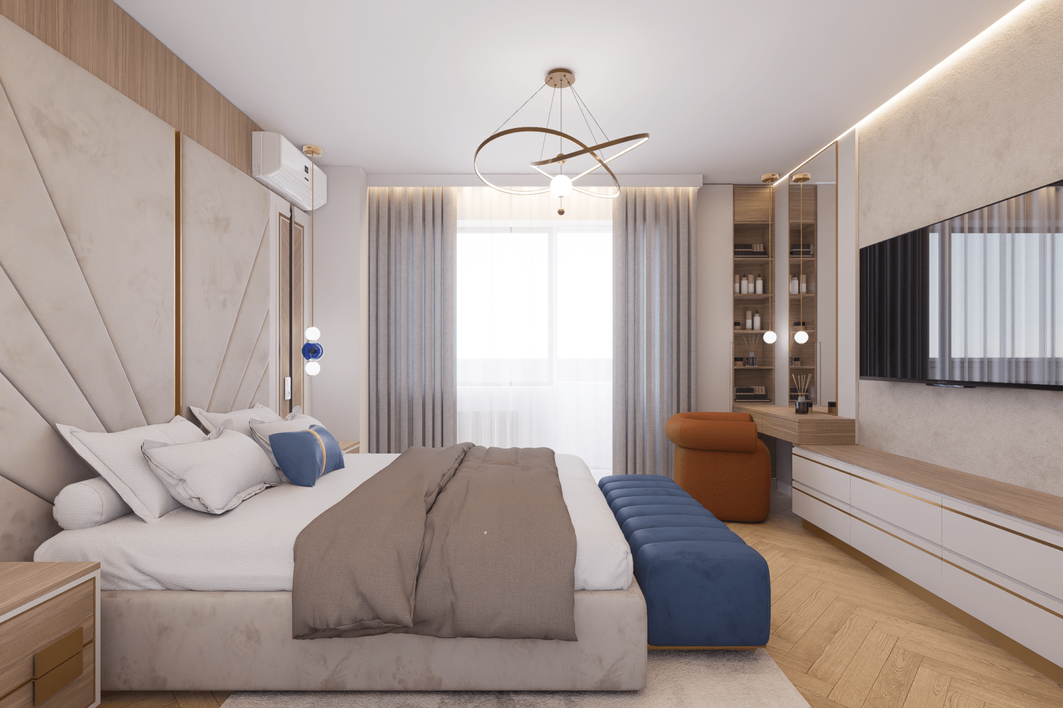
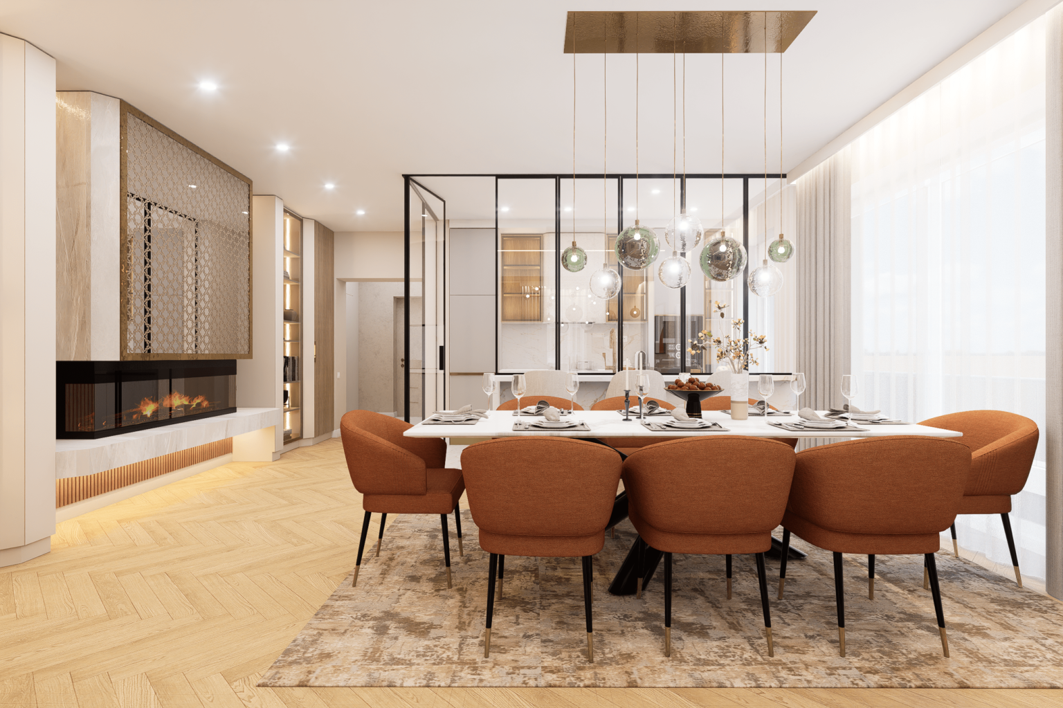
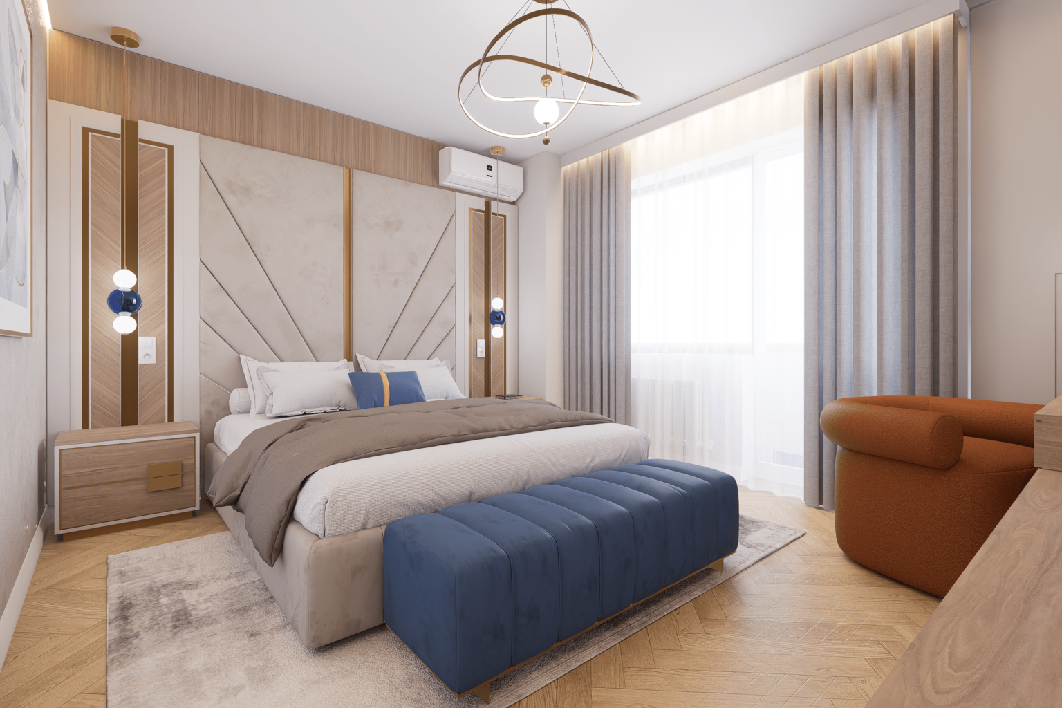
The color accents give the entire design a refined and bohemian air, and the chosen lighting, in harmony with the warm light, adds a touch of intimacy and warmth.
„In a subtle dance of pastel colors, this interior design becomes a story of elegance and delicacy. The palette of pinks and grays, combined with the immaculate white, creates a visual symphony that embraces the souls of those who enter this room. Each bright shade weaves harmoniously, transforming this space into a sanctuary of tranquility and joy.”
ADRIAN BIZDU
We support our clients throughout the entire project: from the initial feasibility stage and concept establishment, to monitoring the construction site and actual implementation, all while considering your wishes and needs, the uniqueness of the space, and most importantly, the predetermined budget.

Phone Number
Email address
© 2023. All rights reserved.
Each project is treated as a unique journey, a journey in which we engage with passion and dedication to create a space that reflects the personality and style of each individual.
Adding {{itemName}} to cart
Added {{itemName}} to cart