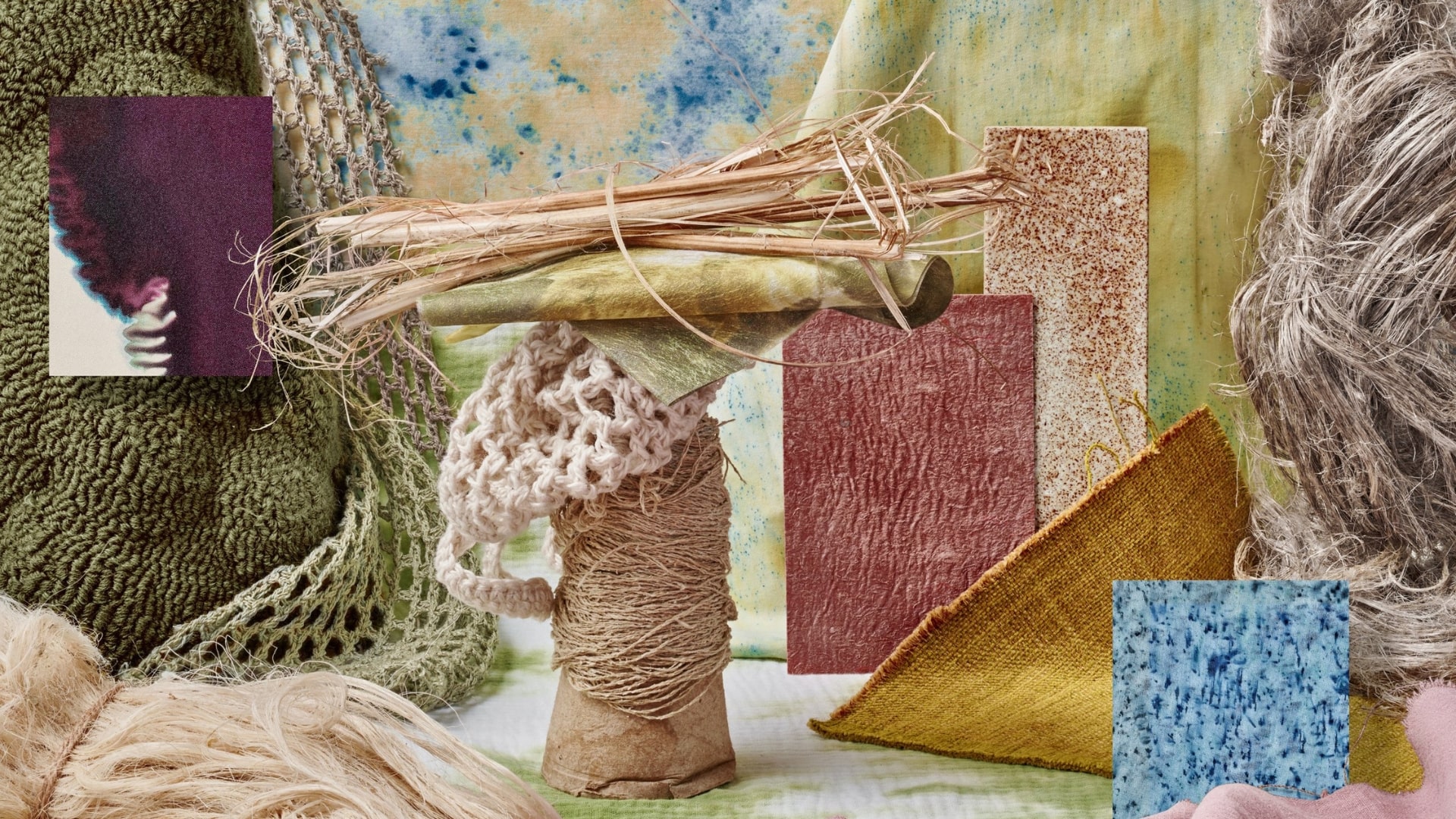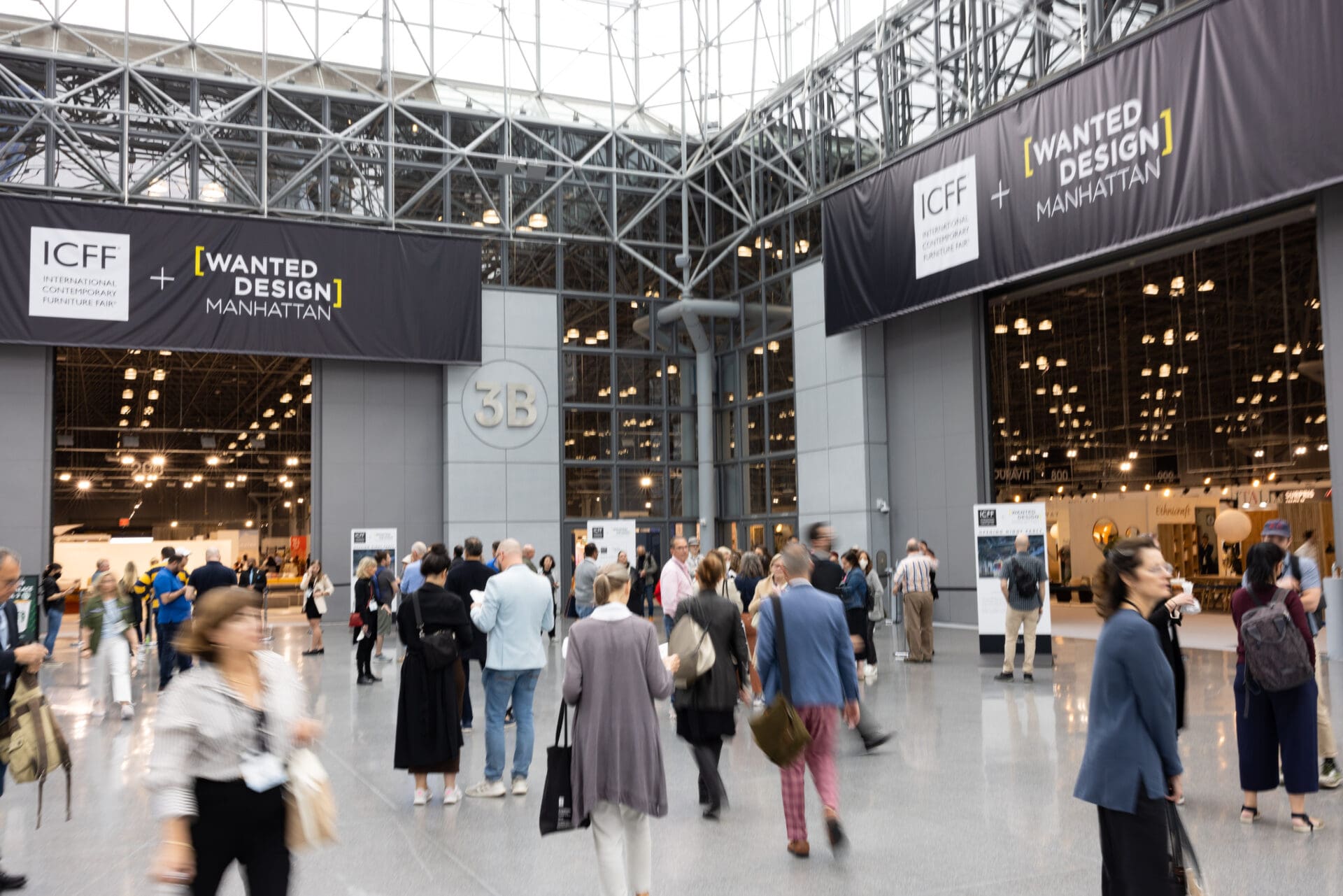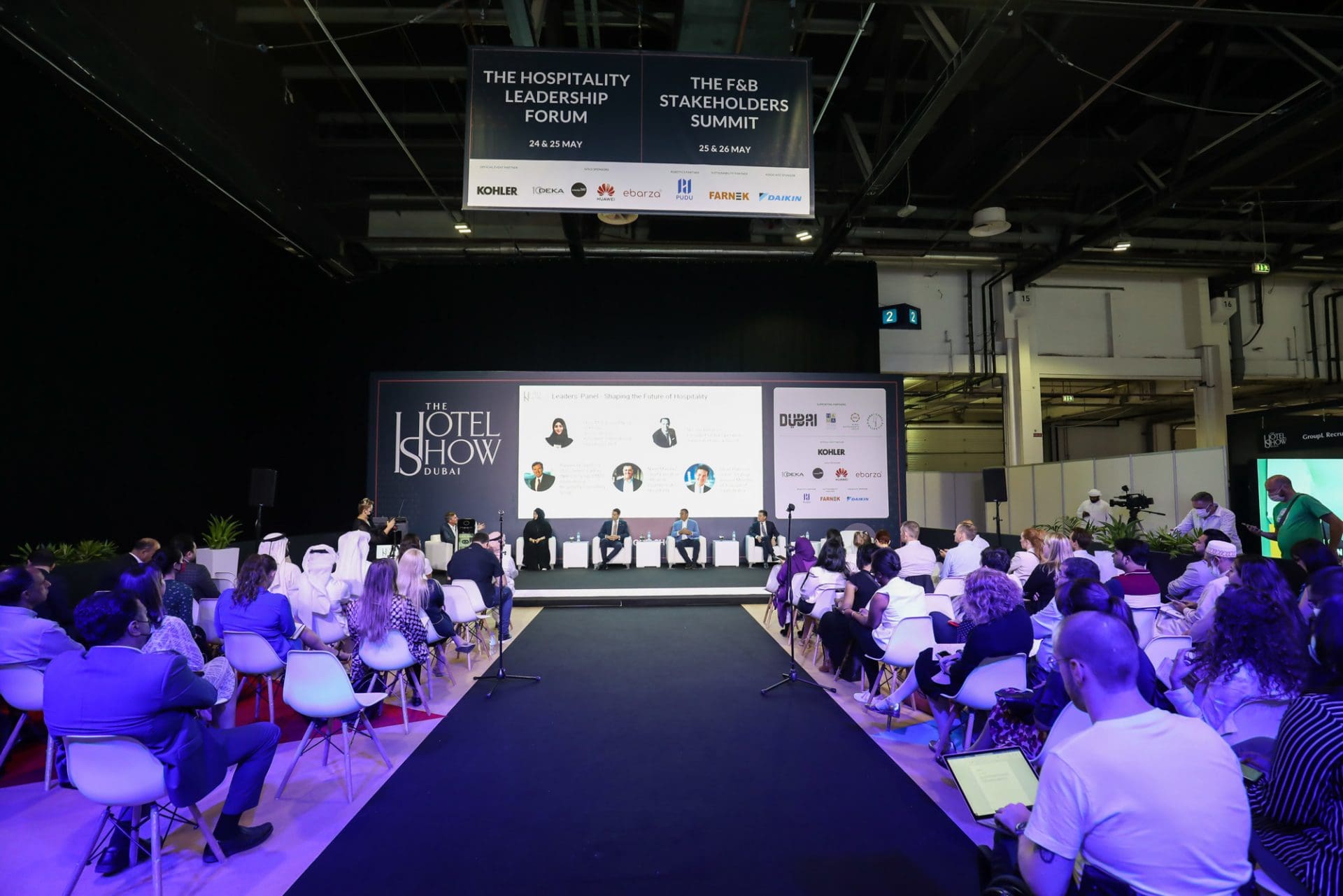
Apartment
Urban Retreat
arhAB design studio
completion
2025
location
Bad Waldsee
ARCHITECT
Team arhAB studio
SURFACE
40 m²
Urban Retreat
PROJECT OVERVIEW
A space located in a basement in the Bad Waldsee area has been transformed from a storage area into a modern studio designed for Airbnb. The redesign maximizes functionality and aesthetics, creating a comfortable and inviting atmosphere for guests.
VISUAL INTEREST
Vibrant Harmony
To create a welcoming and functional ambiance, bold colors were used along with an open-space concept that integrates the sleeping area, kitchen, and living room.
01
OBSERVE THE
Vertical Expansion
Since the ceiling height was low, vertical design solutions were used to visually enhance the sense of height. Strategic lighting and material contrasts further contributed to creating an airy and spacious feel.
02
HIGH QUALITY
Balanced Palette
Shades of green, gray, and yellow are incorporated into the design, creating a balance between freshness, elegance, and energy. The interplay of these colors enhances the overall harmony and character of the space.
03
arhAB studio
#CloseupDesign
The design of this studio maximizes both functionality and aesthetic appeal, transforming a compact basement space into a refined, modern retreat. An open-space concept ensures seamless transitions between the sleeping area, kitchen, and living space, maintaining an airy and cohesive flow.
The use of bold colors introduces contrast and character, while strategically placed textures and materials add depth to the overall composition. Every element is carefully curated to create a visually engaging yet highly functional environment.
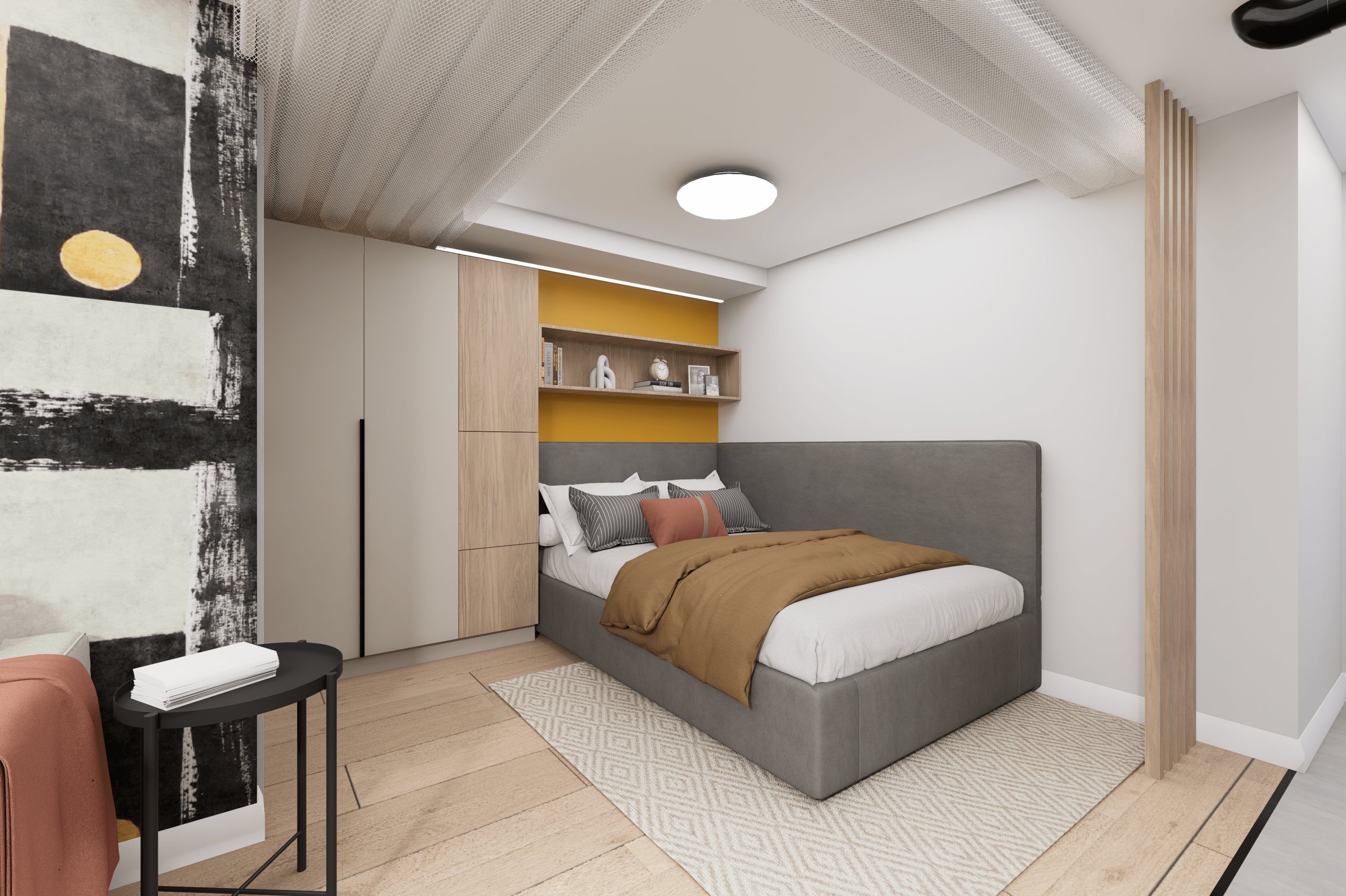
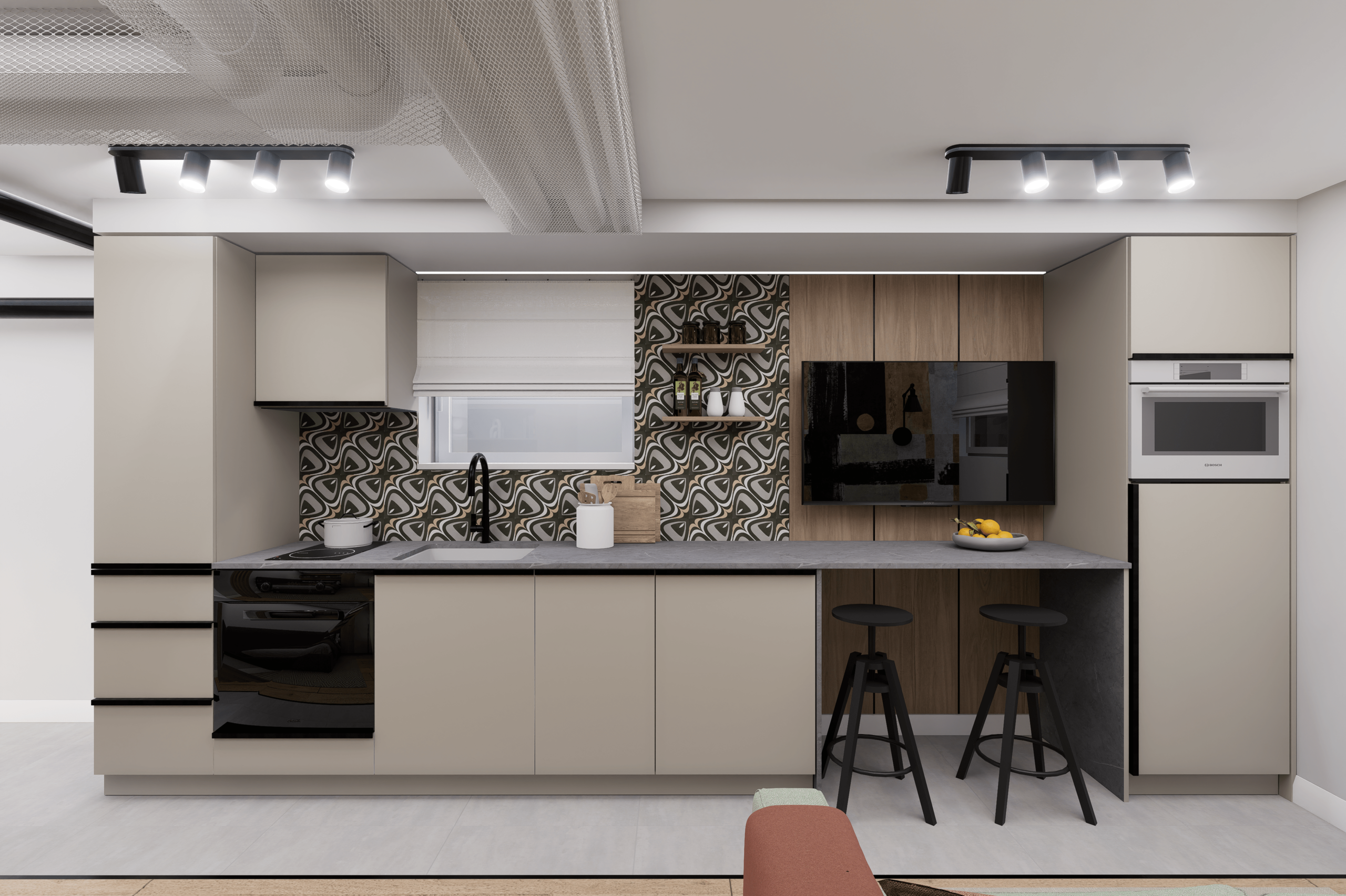
arhAB design
PROJECT DETAILS
The design of this studio maximizes both functionality and aesthetic appeal, transforming a compact basement space into a refined, modern retreat. An open-space concept ensures seamless transitions between the sleeping area, kitchen, and living space, maintaining an airy and cohesive flow.
The use of bold colors introduces contrast and character, while strategically placed textures and materials add depth to the overall composition. Every element is carefully curated to create a visually engaging yet highly functional environment.

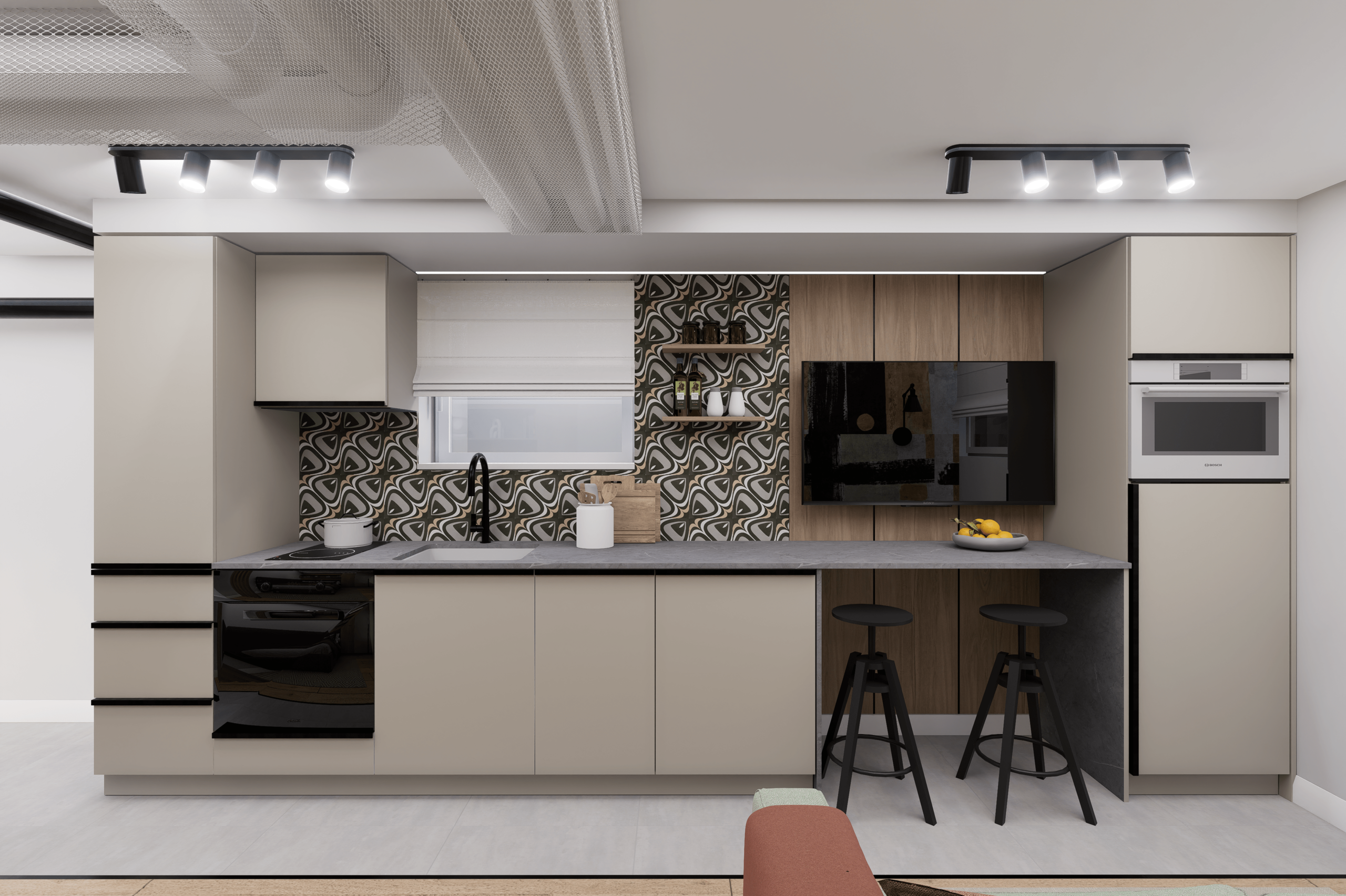
GALLERY
The design of this studio maximizes both functionality and aesthetic appeal, transforming a compact basement space into a refined, modern retreat. An open-space concept ensures seamless transitions between the sleeping area, kitchen, and living space, maintaining an airy and cohesive flow.
The use of bold colors introduces contrast and character, while strategically placed textures and materials add depth to the overall composition. Every element is carefully curated to create a visually engaging yet highly functional environment.



DESIGNER'S QUOTE
"Design is about transforming constraints into opportunities. This apartment uses vertical elements, bold contrasts, and a fluid layout to create a sophisticated yet welcoming space."
ADRIAN BIZDU

